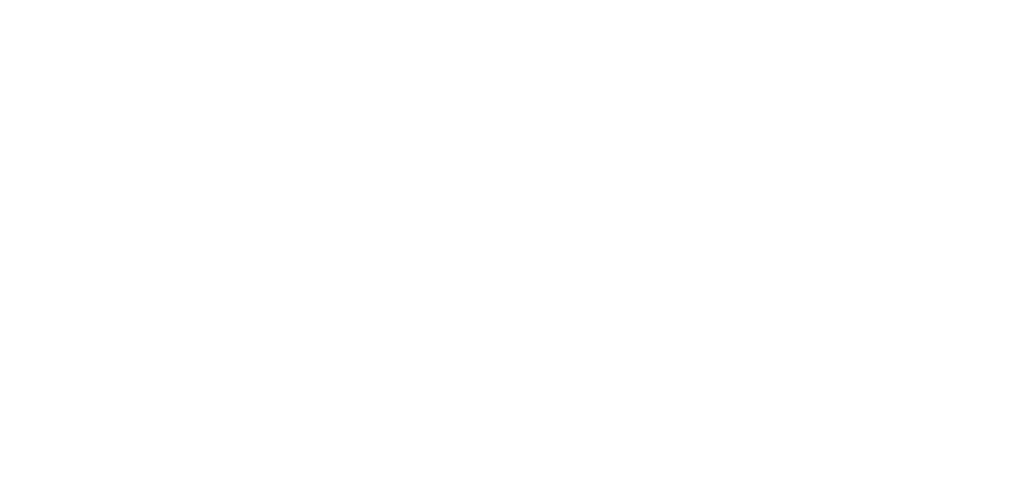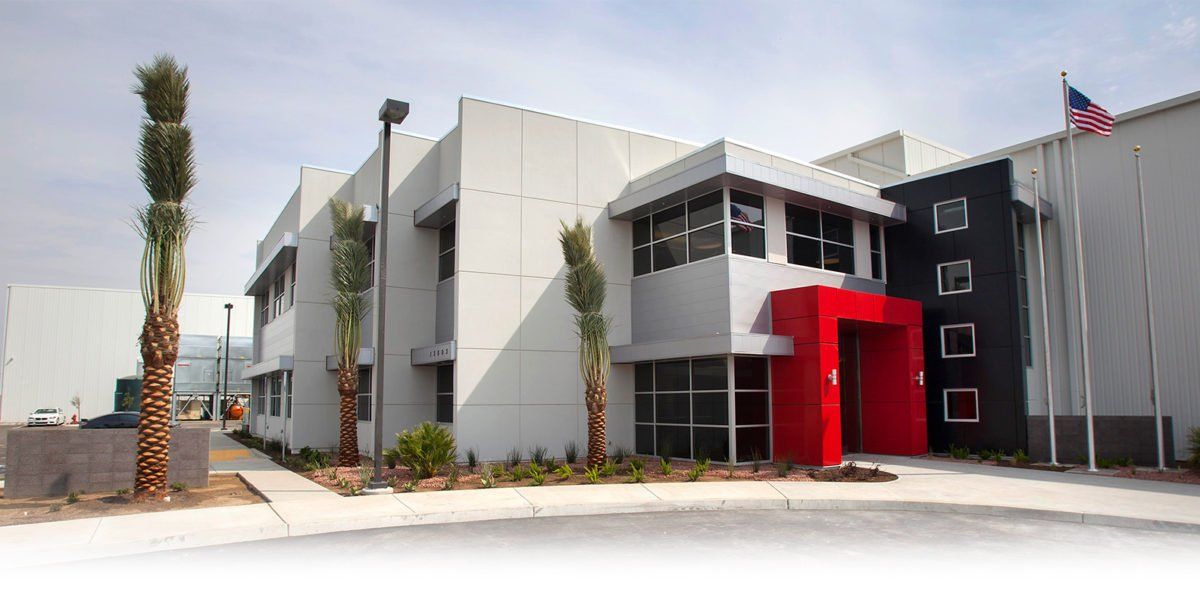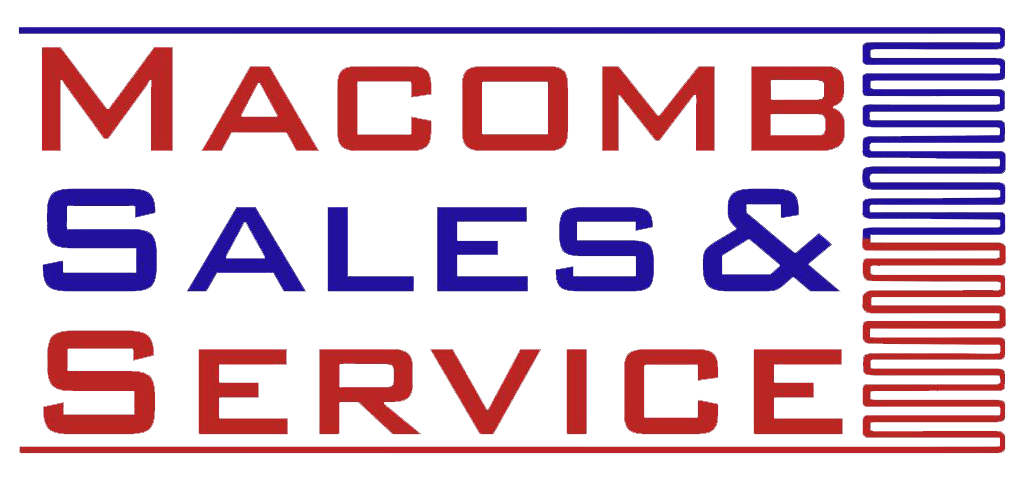Boskovich Farms - 3,816 Sq Ft Warehouse
PROJECT: 3,816 Sq Ft Warehouse
CLIENT: Boskovich Farms
LOCATION: California
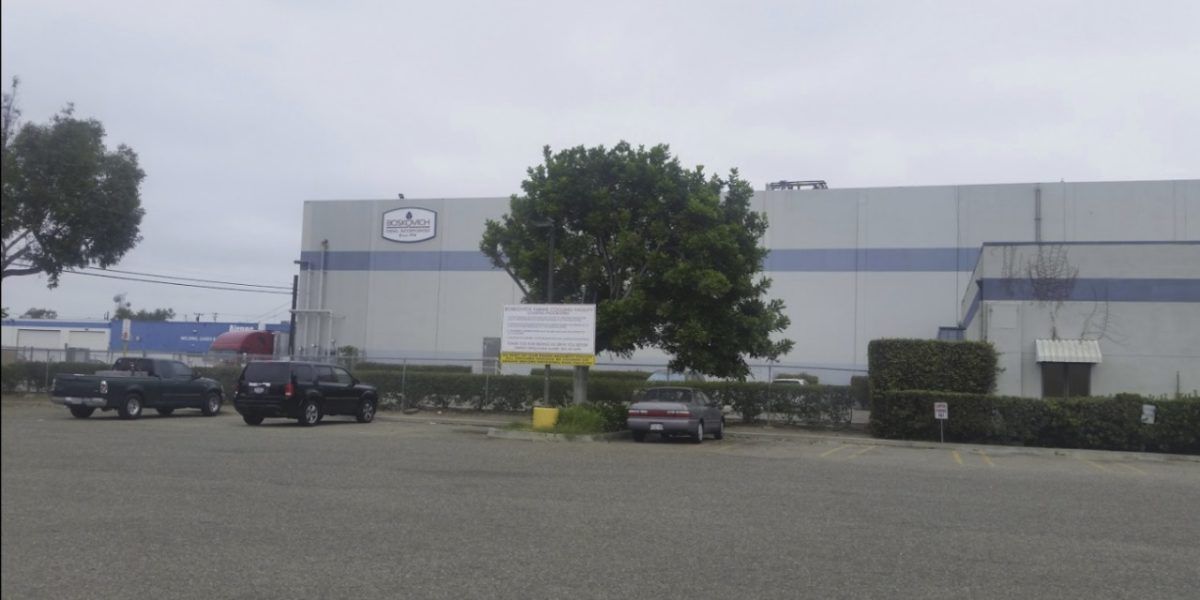
Slide title
Write your caption hereButton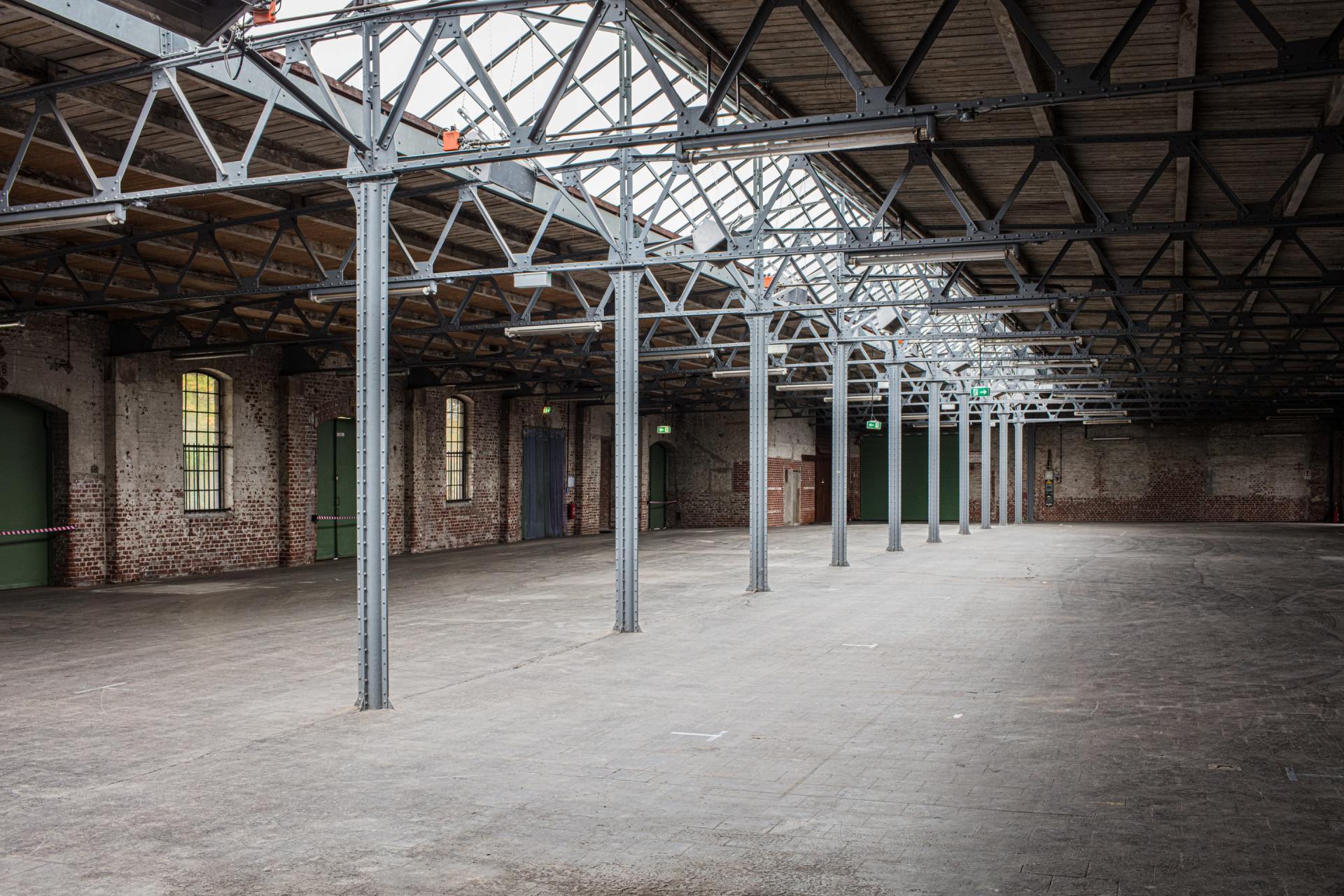
Slide title
Write your caption hereButton
The project includes the installation of refrigeration panels around the A/C ducts, installation of ceiling panels supported by a truss, and A/C grill cutouts according to airflow requirements.
- Installation of refrigeration panels
- installation of Double Acting traffic doors with guards
- Installation of floor drains
- Installation of Epoxy Flooring
The project also included the installation of 36 x 48 ft Double Acting traffic doors with guards. Saw cutting concrete and excavating 4 feet to install floor drains with a 24×24 in drain opening.
Install 2 drains in the Herb Room and level the floor to pitch towards the drains to include the following:
A. Saw cut concrete
B. Excavate 4′ deep
C. Install floor drains
D. Cover drain with dirt and compact properly
E. Level floor and pitch towards the drain.
Outside Expansion, to Include the following:
1. Install 4″ Refrigeration panels (2,752 sq ft)
2. Install 4″ White Refrigeration panels in areas according to plans ( 16′ high) 2. Install Trim pieces, silicone, butyl, screws and foam
3. Install Ceiling Panels (Area 46′ x 40′) 1. Install 4″ White Refrigeration Ceiling panels 2. Install t-bar 3. Install Trim pieces, silicone, butyl, screws and foam
4. Epoxy Flooring ( approx 46′ x 40′) 1. Grind and Prep area 2. Torch area for sanitation 3. Apply Epoxy fastop 12s & paint
5. Fill in Channel on the top of dock with concrete & level 2″ wide Area sizes 36′ LFT & 20′ LFT A. Fill in with cement and level
6. Install 3 qty – 12″ x 12″ floor drain 1. Saw cut concrete 2. Excavate 4′ deep 3. Install floor drains 4. Cover drain with dirt and compact properly
7. Demo one Ramp 1. Break concrete, remove the dirt and level haul away debris
8. Relocate Sump pump pit by 5 feet
9. Saw cut area where new pit where be located (6′ x 6′ area)
10. Excavate 7′ deep
11. Frame it with plywood 2′ x 4′ 4. Reconnect pipes
12. Install Grate ( use grate from old pit area)
13. Back fill old pit area and compact with dirt and cement
14. Raise the foundation 3′ high (area 28’x 36′ )
15. Frame area to prep for concrete
16. Dial in Rebar 5/8
17. Back fill with dirt, pour cement, remove the ramp by saw cutting in to pieces, and haul away debris
Install Epoxy Flooring – Full Hallway to Include the following:
Area: 11′ x 114′
1. Grind and Prep area
2. Torch area for sanitation
3. Apply Epoxy #46 White Aluminum Oxide
WERE HERE TO HELP WITH ANY JOB. REACH OUT NOW!
All Rights Reserved | Macomb Service
